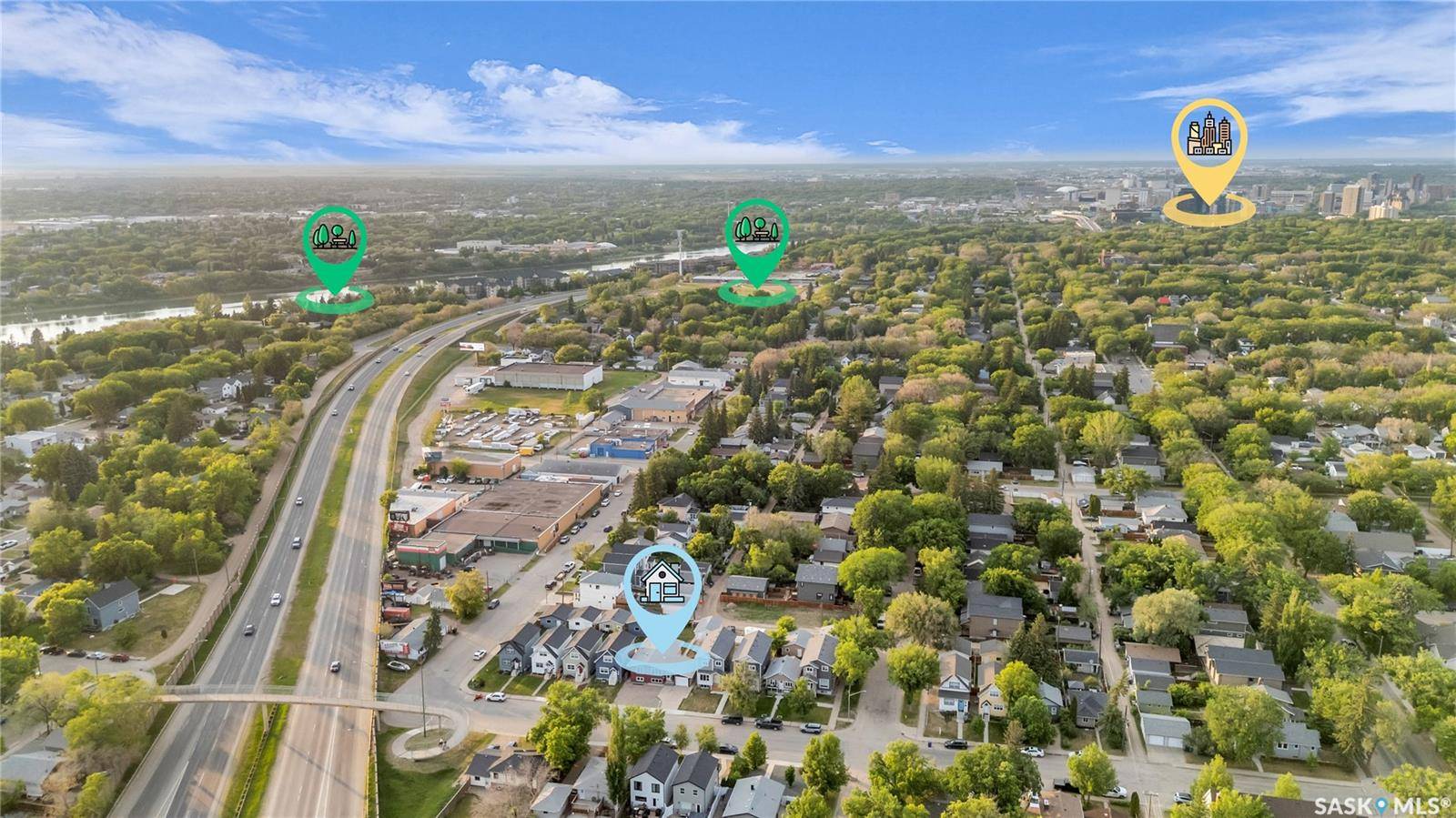Bought with Jeff Will
$395,000
$414,900
4.8%For more information regarding the value of a property, please contact us for a free consultation.
209 Hilliard STREET W Saskatoon, SK S7M 0E7
5 Beds
3 Baths
1,234 SqFt
Key Details
Sold Price $395,000
Property Type Single Family Home
Sub Type Detached
Listing Status Sold
Purchase Type For Sale
Square Footage 1,234 sqft
Price per Sqft $320
Subdivision Exhibition
MLS Listing ID SK008731
Sold Date 07/11/25
Style Bi-Level
Bedrooms 5
Year Built 1969
Lot Size 6,495 Sqft
Acres 0.14910468
Property Sub-Type Detached
Source Saskatchewan
Property Description
Welcome home to 209 Hilliard Street West. This bi-level home is ideally situated on a quiet street and provides a spacious floorpan with efficient boiler heat throughout. The foyer offers a functional mudroom space with direct access to the attached garage.
The main level features large south-facing windows that flood the open living room with natural light, creating a warm and inviting atmosphere. Adjacent to the living room is a modern kitchen and dining area, ideal for family gatherings and entertaining guests.
A hallway leads to the primary bedroom with its own 2-piece ensuite, along with two generously-sized secondary bedrooms. One of these bedrooms conveniently hosts laundry for main-floor ease. A full 4-piece bathroom completes the main level.
Downstairs, a side entrance from the primary side opens into a spacious family room, perfect for relaxation or entertaining. The front of the house boasts a den with bright windows connected to an additional bedroom with plumbing roughed in for a future sink. A versatile 1-bedroom basement suite is accessible from both the basement and a separate entrance — great for rental income or extended family living. The utility room hosts an upgraded boiler system, laundry for the basement, and an additional toilet. Stepping to the backyard you will find a large space with a private patio area, gardening space, and detached garage. Exceptional value in a great location - don't miss out on this opportunity! Call Today!
Location
Province SK
Community Exhibition
Rooms
Basement Full Basement, Fully Finished
Kitchen 2
Interior
Interior Features Air Conditioner (Wall)
Hot Water Gas
Heating Baseboard, Hot Water, Natural Gas
Appliance Fridge, Stove, Washer, Dryer, Air Conditioner(S) Window/Portable
Exterior
Exterior Feature Stucco
Parking Features 1 Car Attached, 1 Car Detached
Garage Spaces 6.0
Roof Type Asphalt Shingles
Total Parking Spaces 6
Building
Lot Description Lane, Rectangular
Building Description Wood Frame, House
Structure Type Wood Frame
Others
Ownership Freehold
Read Less
Want to know what your home might be worth? Contact us for a FREE valuation!
Our team is ready to help you sell your home for the highest possible price ASAP





