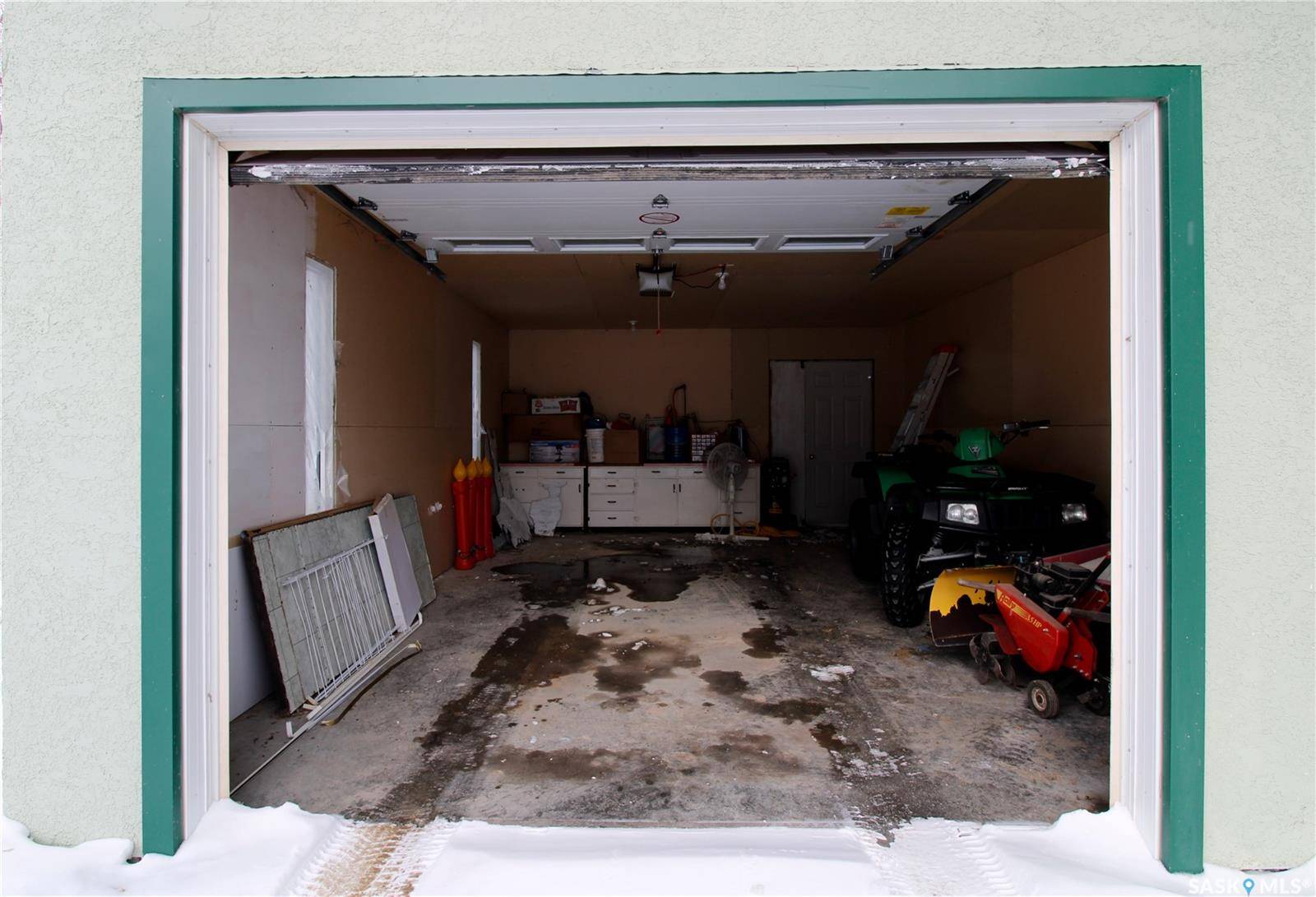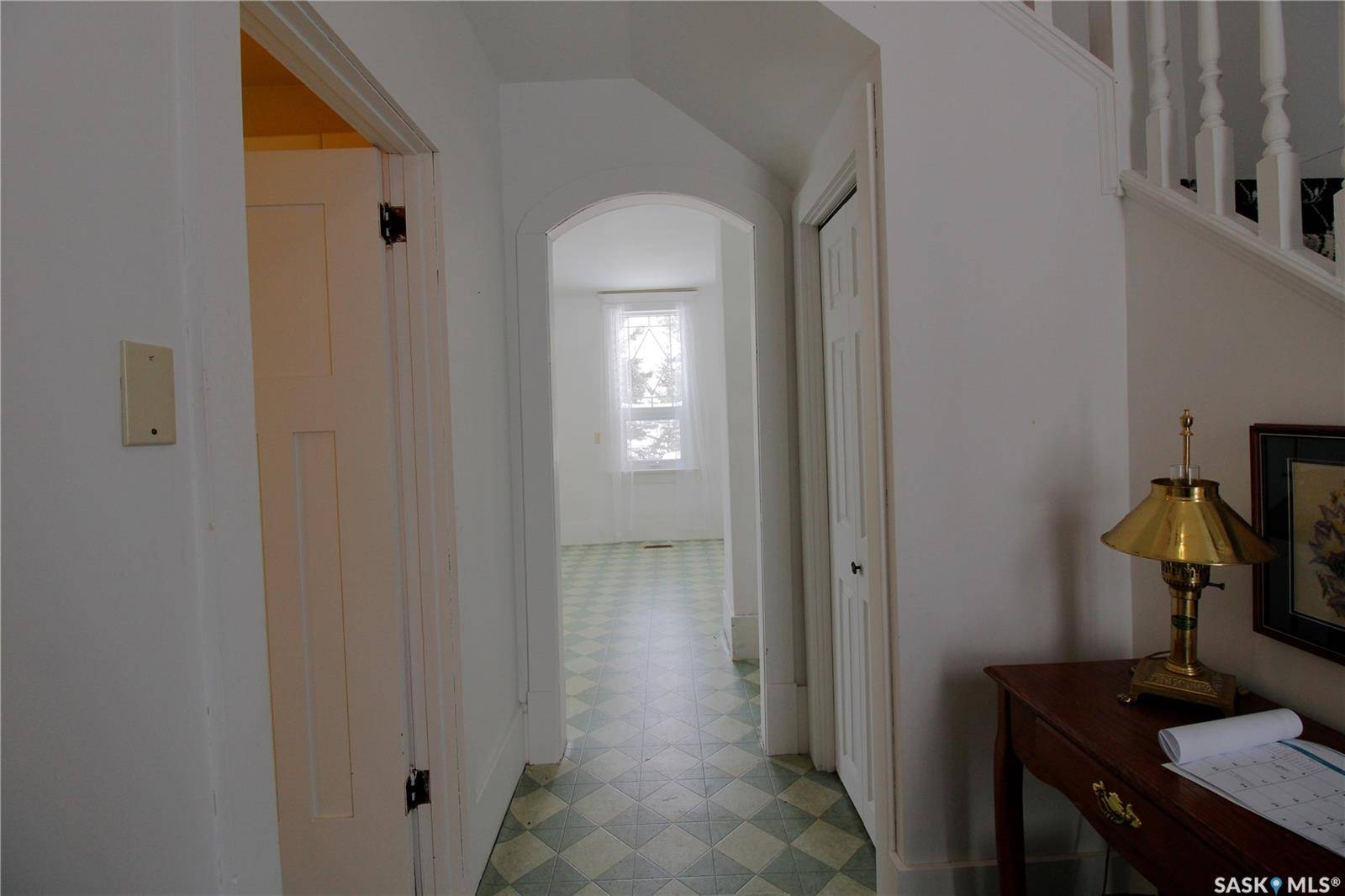Bought with Bobbie Balan
$72,000
$79,900
9.9%For more information regarding the value of a property, please contact us for a free consultation.
403 Parks STREET Whitewood, SK S0G 5C0
3 Beds
2 Baths
1,358 SqFt
Key Details
Sold Price $72,000
Property Type Single Family Home
Sub Type Detached
Listing Status Sold
Purchase Type For Sale
Square Footage 1,358 sqft
Price per Sqft $53
MLS Listing ID SK995484
Sold Date 07/04/25
Style One ½
Bedrooms 3
Year Built 1922
Lot Size 0.590 Acres
Acres 0.59
Property Sub-Type Detached
Source Saskatchewan
Property Description
Charming 1.5-Story Character Home on a Spacious Lot
Located at 403 Parks Street, Whitewood, this 1922-built home has 1,358 sq. ft. on 2 levels and sits on a 0.59-acre lot with stucco siding, character windows, and original wood railings and doors. Hardwood floors lie beneath most of the carpet on the main level and 1/2-story upstairs, waiting to shine. The main level is spacious, offering high ceilings and ample natural light, creating a warm and inviting atmosphere.
With three bedrooms, two bathrooms, and an extra space for a nursery, craft room, or office, this home offers incredible potential. There is plenty of hidden storage and closet space throughout. The sunroom adds additional square footage and is perfect for planting flowers indoors before moving them to the lush perennial gardens beneath the snow. All but one window was updated, the water heater was new in 2024, and the electrical panel is 100 amps.
Enjoy the back deck, attached 16x22 insulated garage, and ample parking. Don't miss this historic gem—schedule your viewing today!
Location
Province SK
Rooms
Basement Partially Finished, Unfinished
Kitchen 1
Interior
Interior Features Sump Pump
Hot Water Electric
Heating Baseboard, Forced Air, Natural Gas
Appliance Fridge, Stove, Washer, Dryer, Freezer, Shed(s), Reverse Osmosis System, Window Treatment
Exterior
Exterior Feature Stucco
Parking Features 1 Car Attached
Garage Spaces 4.0
Roof Type Asphalt Shingles
Total Parking Spaces 4
Building
Lot Description Irregular
Others
Ownership Freehold
Read Less
Want to know what your home might be worth? Contact us for a FREE valuation!
Our team is ready to help you sell your home for the highest possible price ASAP





