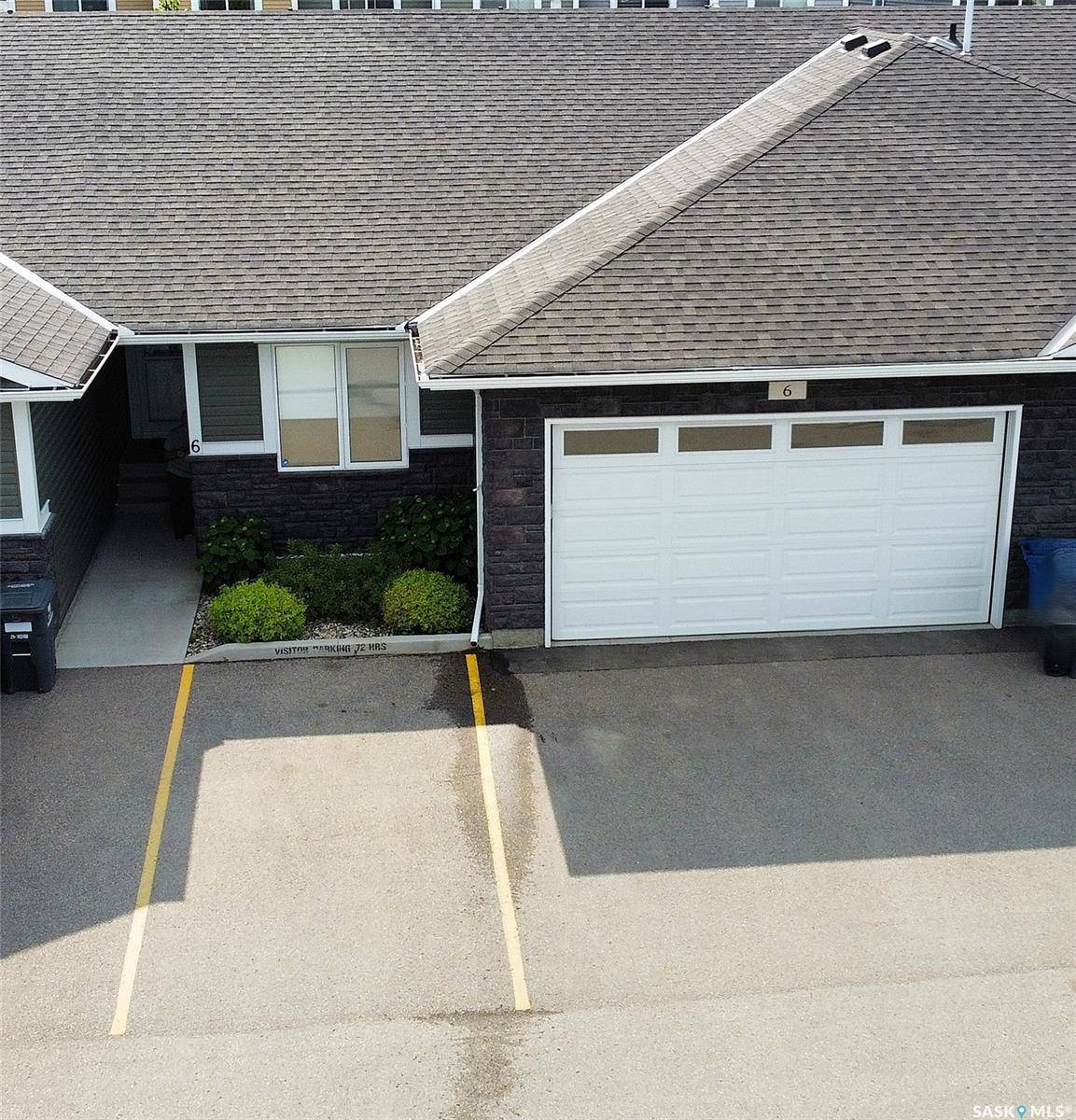Bought with Brodie Zuk
$580,000
$599,900
3.3%For more information regarding the value of a property, please contact us for a free consultation.
3214 11th STREET W #6 Saskatoon, SK S7M 5G3
4 Beds
3 Baths
1,244 SqFt
Key Details
Sold Price $580,000
Property Type Condo
Sub Type Condominium
Listing Status Sold
Purchase Type For Sale
Square Footage 1,244 sqft
Price per Sqft $466
Subdivision Montgomery Place
MLS Listing ID SK009700
Sold Date 07/02/25
Style Bungalow
Bedrooms 4
Condo Fees $405
Year Built 2016
Property Sub-Type Condominium
Source Saskatchewan
Property Description
Beautiful & Spacious 1244 sq. ft. Townhouse Condo with Double Attached Garage & Developed Basement in Montgomery Place. With Designer Selected interior finishes, 2 + 2 Bedrooms, 3 Bathrooms, Main Floor Laundry with Washer / Dryer, Central Air, Central Vac, Vaulted Ceilings & more. The Open Concept main floor features a Beautiful Kitchen, Island with extended Granite Countertop, Corner Pantry, Fridge, Stove, Microwave & Dishwasher. Also Garden Door from Dining room to 14' x 12' Deck with Gas line BBQ hookup & Grassed Yard area. The Master Bedroom has 3 Pc Ensuite & Walk in Closet. The Basement is completely Developed with large Family/ Rec rooms, 2 Bedrooms & 4 pc Bathroom. Currently has a Chairlift to basement & Wheelchair ramp in Double Garage, either or both can be removed. Contact your preferred Real Estate Agent to arrange Viewing.
Location
Province SK
Community Montgomery Place
Rooms
Basement Full Basement, Fully Finished
Kitchen 1
Interior
Interior Features Accessible by Wheel Chair, Air Conditioner (Central), Natural Gas Bbq Hookup, Sump Pump, Underground Sprinkler
Hot Water Gas
Heating Forced Air, Natural Gas
Fireplaces Number 1
Fireplaces Type Gas
Appliance Fridge, Stove, Washer, Dryer, Central Vac Attached, Central Vac Attachments, Garage Door Opnr/Control(S), Microwave, Microwave Hood Fan, Vac Power Nozzle, Window Treatment
Exterior
Exterior Feature Brick Imitation, Siding
Parking Features 2 Car Attached
Garage Spaces 4.0
Amenities Available Visitor Parking, Wheelchair Access
Roof Type Asphalt Shingles
Total Parking Spaces 4
Building
Lot Description Rectangular
Building Description Wood Frame, Row/Townhouse
Structure Type Wood Frame
Others
Ownership Condominium
Read Less
Want to know what your home might be worth? Contact us for a FREE valuation!
Our team is ready to help you sell your home for the highest possible price ASAP





