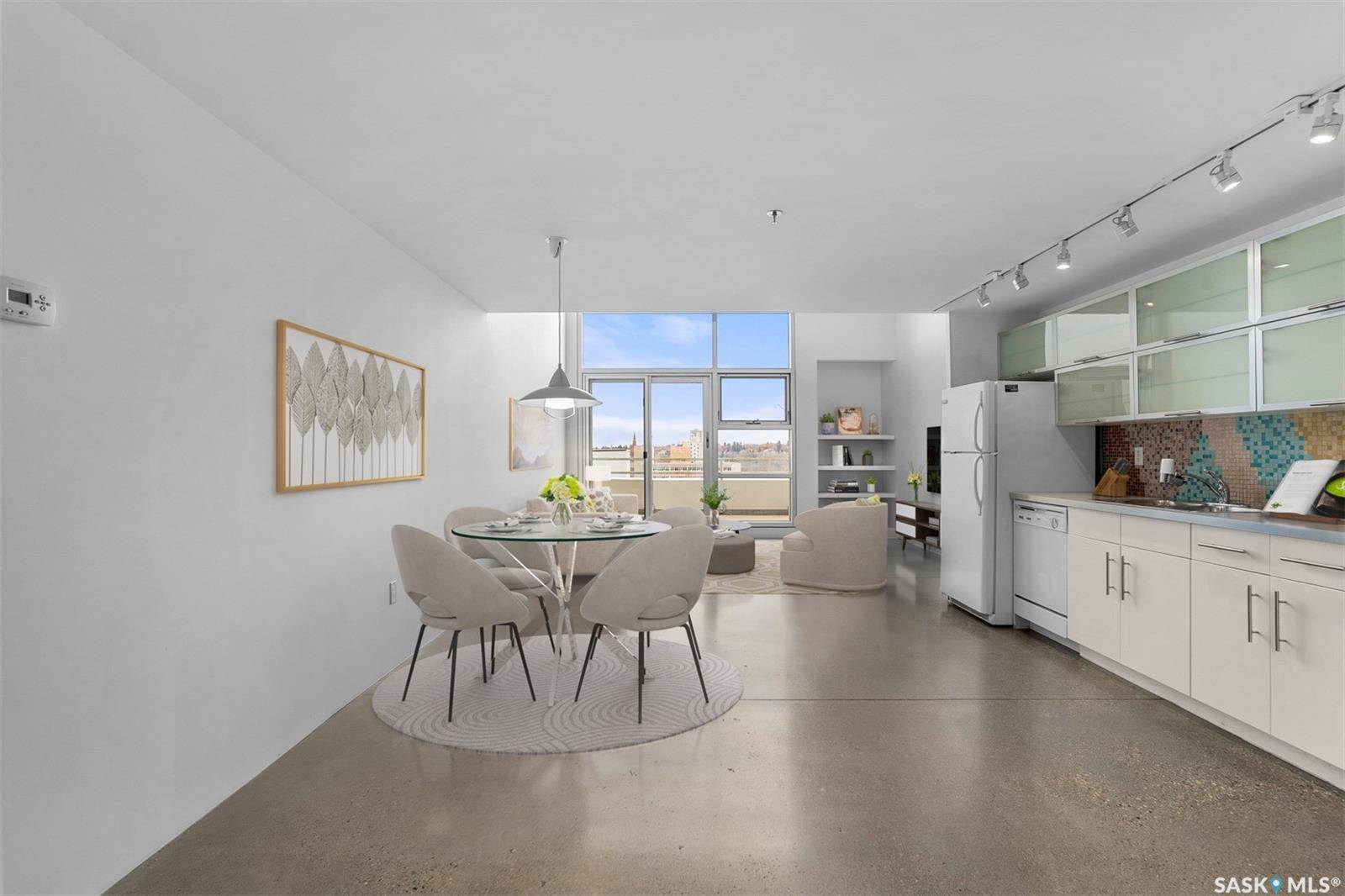Bought with Michelle J Rezansoff
$400,000
$409,000
2.2%For more information regarding the value of a property, please contact us for a free consultation.
120 23rd STREET E #510 Saskatoon, SK S7K 0K8
1 Bed
2 Baths
1,152 SqFt
Key Details
Sold Price $400,000
Property Type Condo
Sub Type Apartment
Listing Status Sold
Purchase Type For Sale
Square Footage 1,152 sqft
Price per Sqft $347
Subdivision Central Business District
MLS Listing ID SK987207
Sold Date 07/02/25
Style Loft/Warehouse
Bedrooms 1
Condo Fees $594
Year Built 1960
Property Sub-Type Apartment
Source Saskatchewan
Property Description
Welcome to 510 at 2nd Avenue Lofts—an exceptional penthouse loft offering style, comfort, and unbeatable city views. This east-facing unit features a private balcony, perfect for enjoying stunning sunrises, and polished concrete floors throughout. The 18-foot ceilings and full-height glass windows in the living room flood the space with natural light, creating a bright and open feel.
The kitchen is a standout with its custom backsplash—designed to echo the original tile on the exterior of the building, which was once home to the Hudson's Bay department store. Full-length electric blinds, abundant storage wardrobes, and a front foyer/mudroom add both style and function. The foyer is a flexible space, ideal for a home office or private dining area.
This rare downtown find includes two underground parking spots—an incredibly sought-after feature in this building, where parking is at a premium. If you don't need the extra stall, you could easily rent it out for additional income. There's also the option to add a car lift for a third spot—an added bonus in the heart of the city.
Low condo fees cover all utilities, and the B6 zoning allows for live/work use. The building is professionally managed, features 24-hour video surveillance, and has recently gained approval for the new downtown arena—making this an excellent investment opportunity.
Amenities include a weight room, cardio room, games room with a free library, meeting room, and secure bike storage. The stunning third-floor rooftop deck features BBQs, dining areas, gardening space, and patio furniture for gatherings. Extra storage is available for rent, and pets are welcome with board approval.
Located in the heart of downtown Saskatoon, 510 is steps from the river trails, restaurants, shops, and minutes from the University of Saskatchewan. Be sure to check out the virtual tour—this is city living at its best!
Location
Province SK
Community Central Business District
Rooms
Kitchen 1
Interior
Interior Features Accessible by Wheel Chair, Air Conditioner (Central)
Hot Water Gas
Heating Forced Air, Hot Water
Appliance Fridge, Stove, Washer, Dryer, Dishwasher Built In, Garage Door Opnr/Control(S), Microwave, Microwave Hood Fan, Window Treatment
Laundry 1
Exterior
Exterior Feature Concrete, Stone
Parking Features Underground Parking
Garage Spaces 2.0
Amenities Available Amenities Room, Elevator, Exercise Area, Lounge, Recreation Centre, Wheelchair Access
Roof Type Asphalt & Gravel
Total Parking Spaces 2
Building
Building Description Concrete, High-Rise (4 floors or higher)
Entry Level 5
Structure Type Concrete
Others
Ownership Condominium
Read Less
Want to know what your home might be worth? Contact us for a FREE valuation!
Our team is ready to help you sell your home for the highest possible price ASAP





