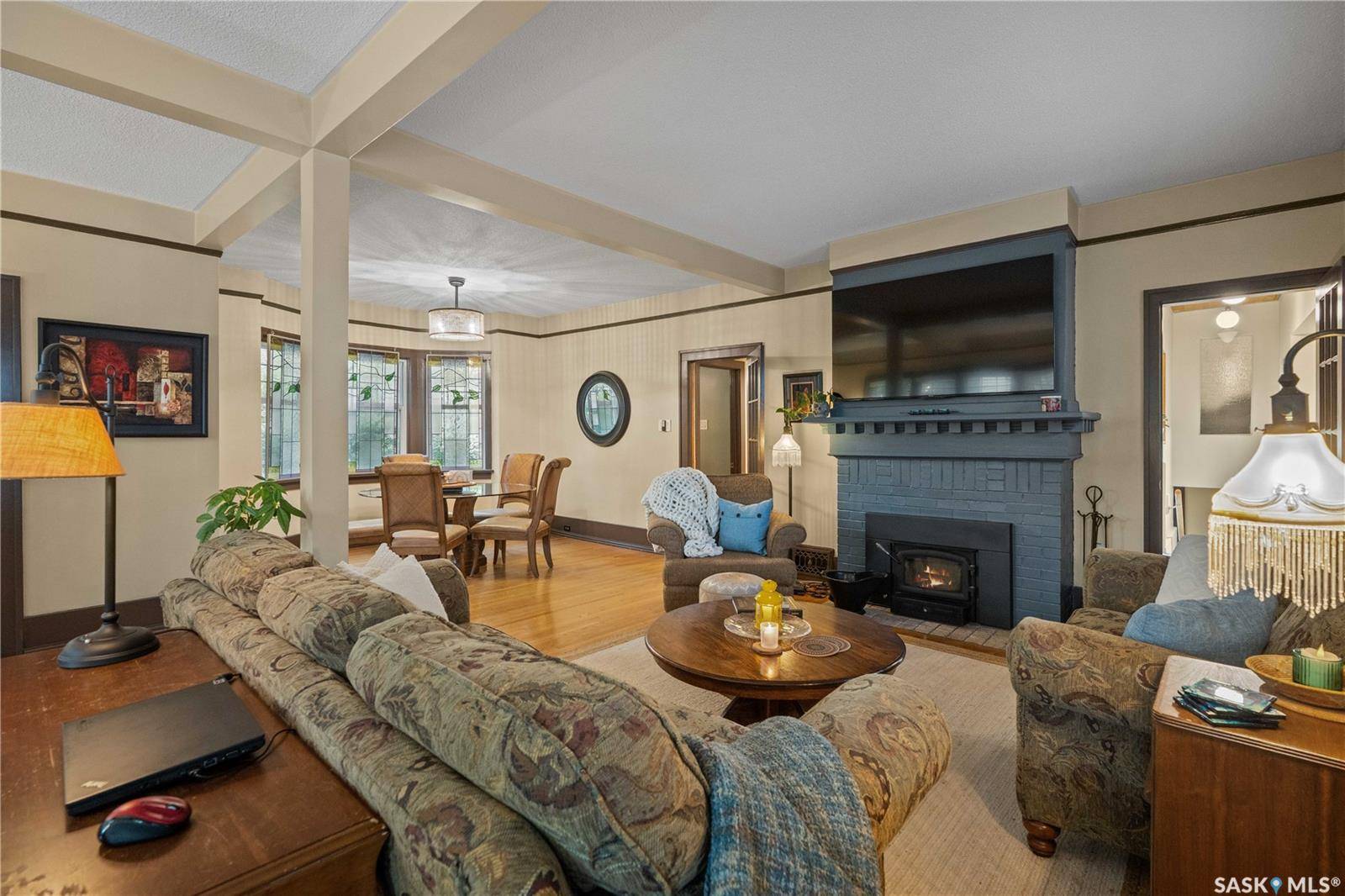Bought with Michelle Laube
$476,000
$459,900
3.5%For more information regarding the value of a property, please contact us for a free consultation.
186 Angus CRESCENT Regina, SK S4T 6N4
4 Beds
2 Baths
1,425 SqFt
Key Details
Sold Price $476,000
Property Type Single Family Home
Sub Type Detached
Listing Status Sold
Purchase Type For Sale
Square Footage 1,425 sqft
Price per Sqft $334
Subdivision Crescents
MLS Listing ID SK009206
Sold Date 06/27/25
Style Split (3)
Bedrooms 4
Year Built 1926
Lot Size 5,119 Sqft
Acres 0.11751607
Property Sub-Type Detached
Source Saskatchewan
Property Description
This architecturally distinct home offers a blend of character & thoughtful modern upgrades. With an unconventional layout that echoes a split-level, there are a few elevations that add to the charm. You will find the expansive windows throughout the home create a captivating oasis full of light. Updates in 2024 include: New garage roof, a professionally levelled and graded brick patio, new stainless fridge, stove, microwave and a new washer & dryer. New lighting in the dining room, main bath & front porch. Newly installed gas fireplace in the primary bedroom and a certified gas line with an exterior BBQ hookup. You will also enjoy a gas fireplace in the family room & the lovely mantle for the traditional fireplace in the living room. The home's interior surprises at every turn. The impressive main level offers open-concept living, with original built-ins, character ceilings, and abundant windows. A vibrant U-shaped kitchen with bold red cabinetry, a long storage bar and a casual eat-in nook will inspire the chef in you. Then down a few steps to the relaxing family room which walks out directly to the backyard patio with an excellent view of the green space. The upper-level primary retreat is quite unexpected with it's vaulted ceiling, gas fireplace, walk-through closet with access to the 4 piece bath, private dressing area & serene backyard views. The 2nd bedroom is on the bi-level just steps down from the family room, it also has a great view of the backyard and perfect access to the 3 piece bathroom. You will find 2 additional generous bedrooms and a large laundry room beyond this space plus a utility room. Mature landscaping, towering trees & perennials create a lovely private backyard oasis. The garage is a single and a half so there is room for extra storage. Additional updates over the years include PVC windows, spray-foam attic insulation, updated eaves with leaf guards, and an extra-deep interlocking brick driveway. It's a rare gem!
Location
Province SK
Community Crescents
Rooms
Basement Full Basement, Fully Finished
Kitchen 1
Interior
Interior Features Air Conditioner (Central), Alarm Sys Owned, Sump Pump
Hot Water Gas
Heating Forced Air, Natural Gas
Fireplaces Number 3
Fireplaces Type Gas
Appliance Fridge, Stove, Washer, Dryer, Dishwasher Built In, Freezer
Exterior
Exterior Feature Stucco
Parking Features 1 Car Detached
Garage Spaces 3.0
Roof Type Asphalt Shingles
Total Parking Spaces 3
Building
Lot Description Irregular, Lane
Others
Ownership Freehold
Read Less
Want to know what your home might be worth? Contact us for a FREE valuation!
Our team is ready to help you sell your home for the highest possible price ASAP





