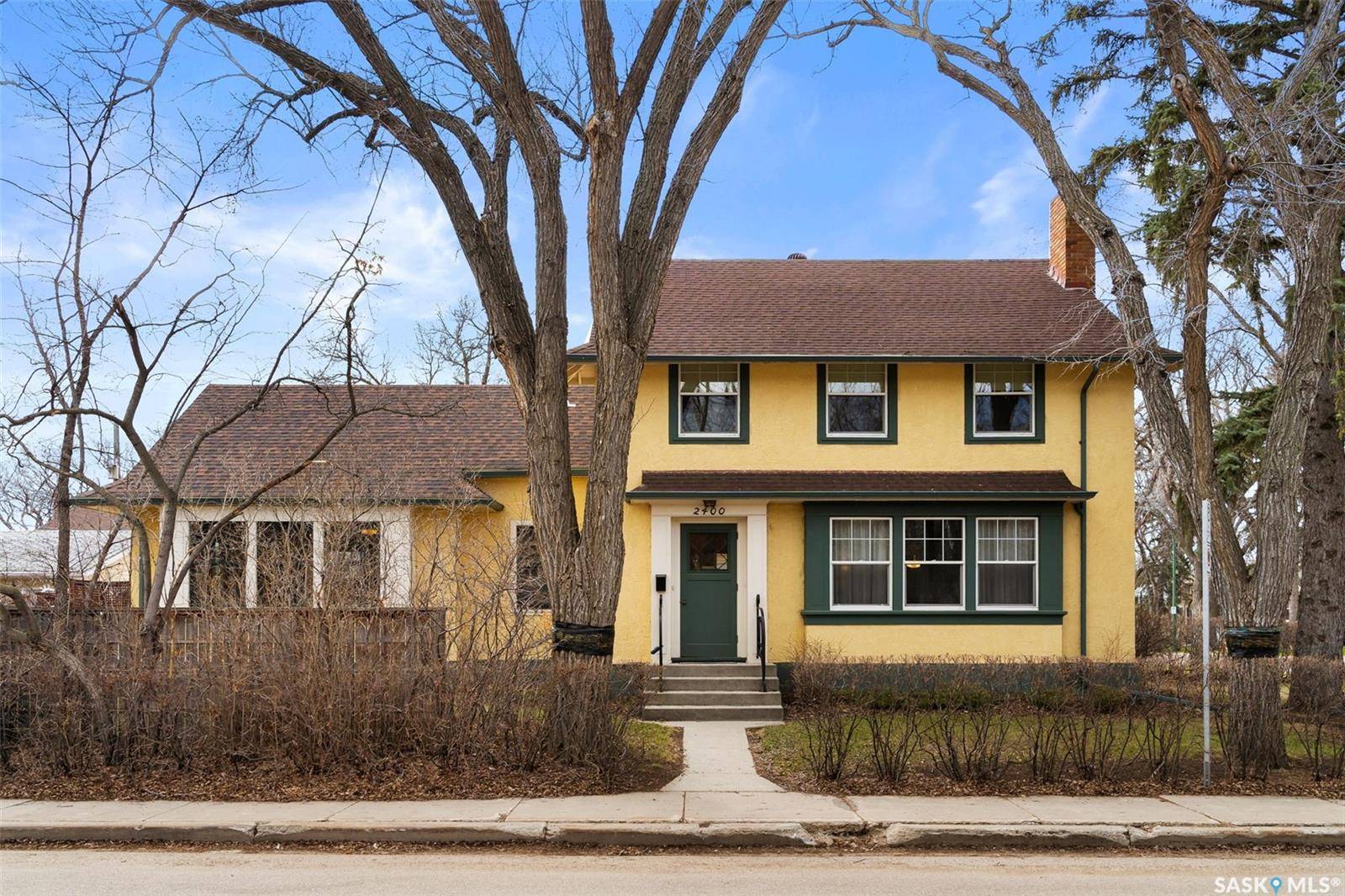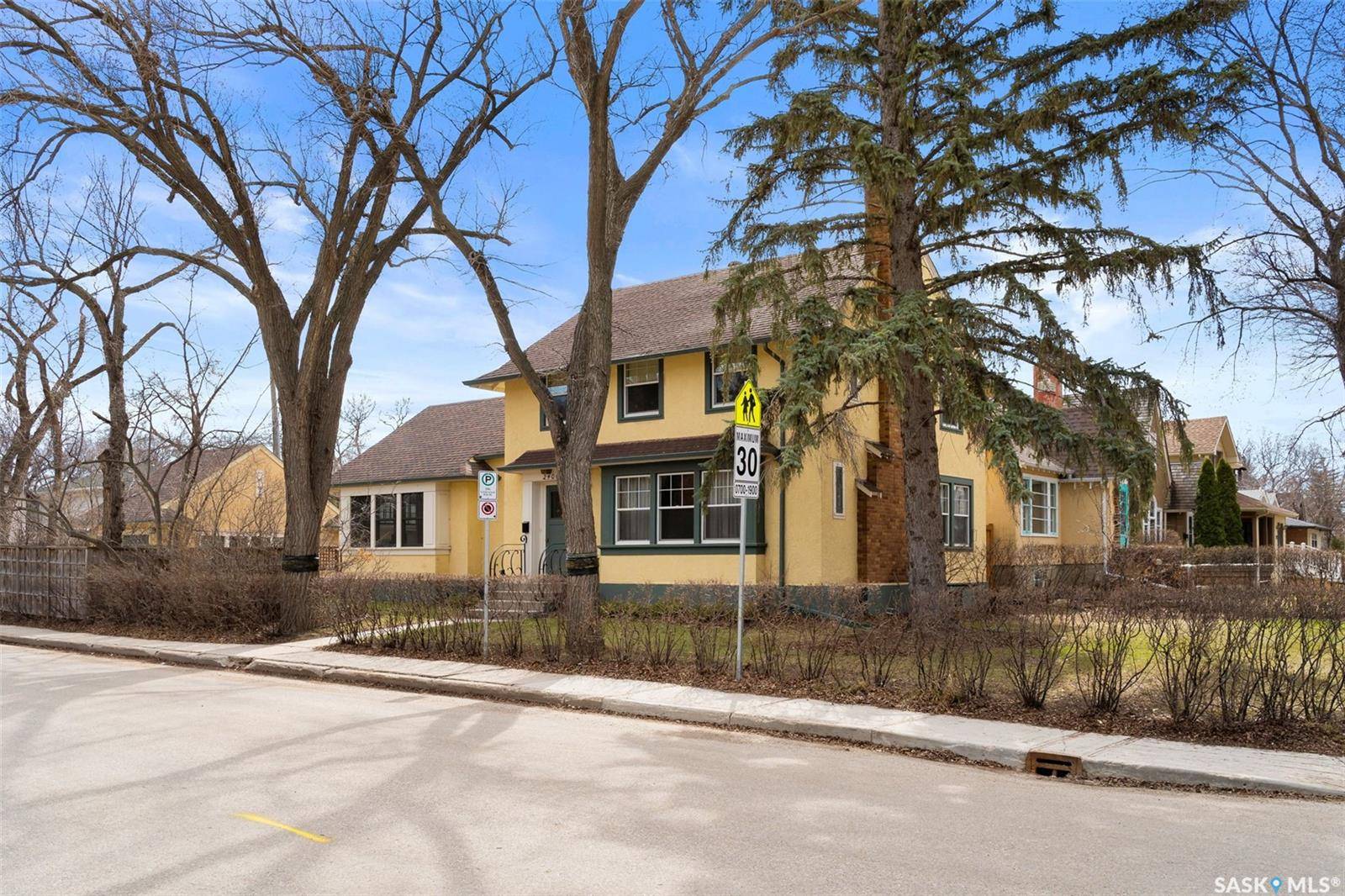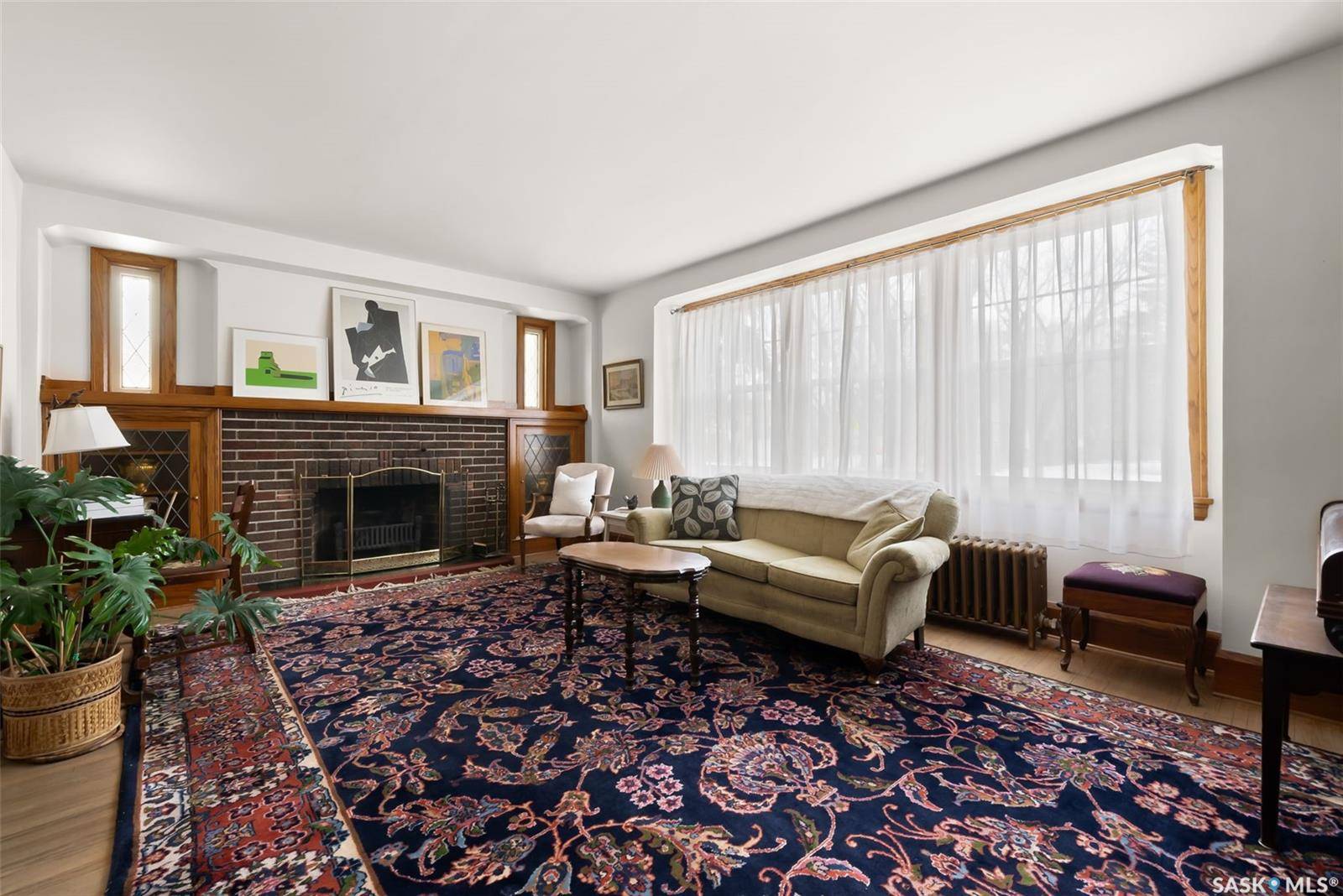Bought with James Newman
$479,900
$479,900
For more information regarding the value of a property, please contact us for a free consultation.
2400 Retallack STREET Regina, SK S4T 2L1
3 Beds
2 Baths
2,039 SqFt
Key Details
Sold Price $479,900
Property Type Single Family Home
Sub Type Detached
Listing Status Sold
Purchase Type For Sale
Square Footage 2,039 sqft
Price per Sqft $235
Subdivision Crescents
MLS Listing ID SK999864
Sold Date 05/09/25
Style 2 Storey
Bedrooms 3
Year Built 1940
Lot Size 4,746 Sqft
Acres 0.10895317
Property Sub-Type Detached
Source Saskatchewan
Property Description
Nestled in the prestigious Crescents neighborhood, this Francis Henry Portnall-designed character home blends timeless elegance with modern convenience. Lovingly maintained and thoughtfully updated, it offers exceptional charm and functionality.
A 2007 main floor addition, built on piles, enhances the space with a bright family room featuring vaulted ceilings, windows on three sides, and garden doors to a south-facing deck and backyard—ideal for relaxation and entertaining. The foyer welcomes you with original coat hooks and a large closet. French door leads to the front living room, where an original brick fireplace is flanked by built-in bookshelves with glass doors. Hardwood floors flow through the living and dining rooms, maintaining the home's rich character. The formal dining room, perfect for entertaining, connects to a kitchen with original ceiling-height cabinetry, updated countertops, a butcher block section, a pantry, and a cozy eating nook. Newer vinyl plank flooring and modern appliances enhance style and function. A main floor three-piece bathroom adds convenience, while a laundry room off the kitchen offers extra counter space and maple cabinetry. Original staircase leads to three hardwood-floored bedrooms and an updated four-piece bathroom with a refinished tub, terrazzo flooring, and modernized plumbing. A large linen closet provides additional storage. Basement includes a rec room, utility room, and storage with an included safe. A new boiler system (2011) and updated windows improve energy efficiency. The exterior was re-stuccoed (2019), and updated eavestroughs ensure durability. The oversized single detached garage, built in 2007, provides ample parking and storage, featuring upgraded electrical and shelving. Ideally located, this home is a short walk to downtown, Wascana Park, The Crescents Elementary School, and Cathedral shops. Own a piece of Regina's history in one of its most sought-after neighborhoods. Don't miss this rare opportunity!
Location
Province SK
Community Crescents
Rooms
Basement Full Basement, Partially Finished
Kitchen 1
Interior
Interior Features Alarm Sys Owned
Hot Water Gas
Heating Baseboard, Hot Water, Natural Gas
Fireplaces Number 1
Fireplaces Type Wood
Appliance Fridge, Stove, Washer, Dryer, Dishwasher Built In, Garage Door Opnr/Control(S), Microwave, Window Treatment
Exterior
Exterior Feature Stucco
Parking Features 1 Car Detached
Garage Spaces 3.0
Roof Type Asphalt Shingles
Total Parking Spaces 3
Building
Lot Description Corner, Lane, Rectangular
Building Description Wood Frame, House
Structure Type Wood Frame
Others
Ownership Freehold
Read Less
Want to know what your home might be worth? Contact us for a FREE valuation!
Our team is ready to help you sell your home for the highest possible price ASAP





