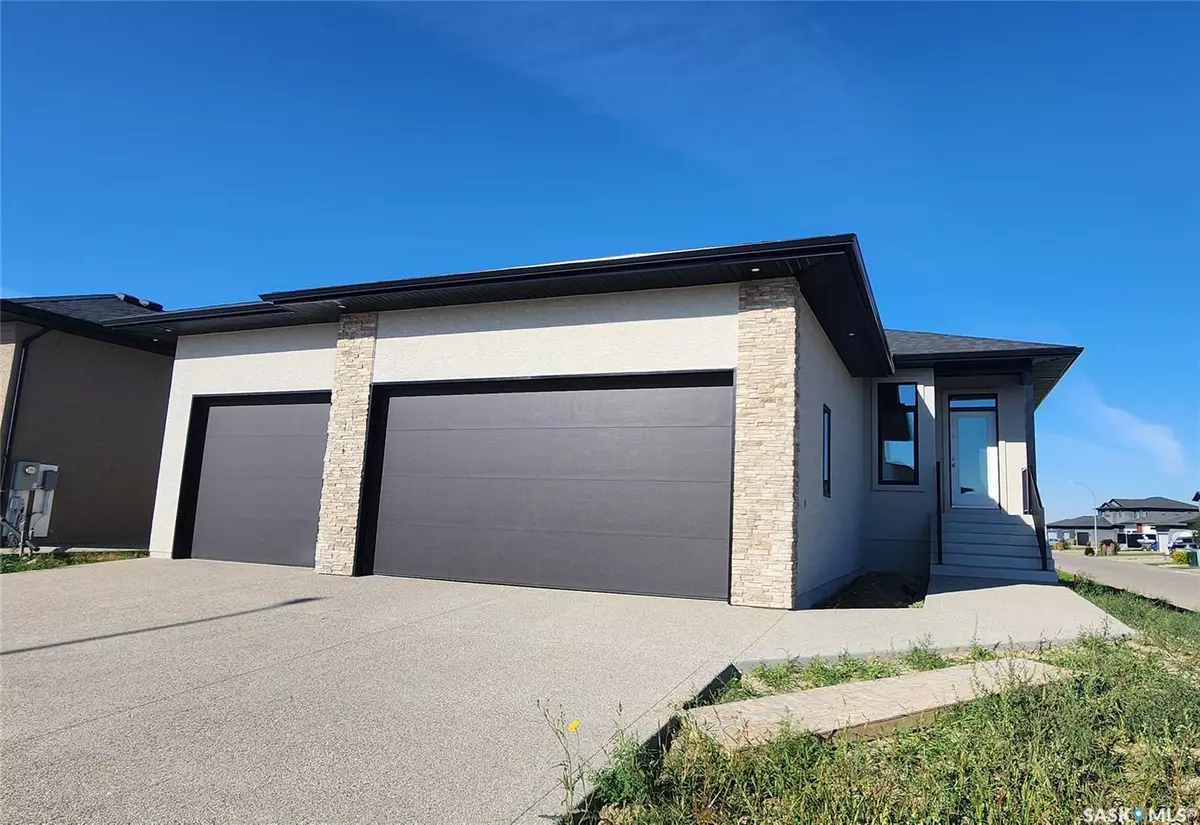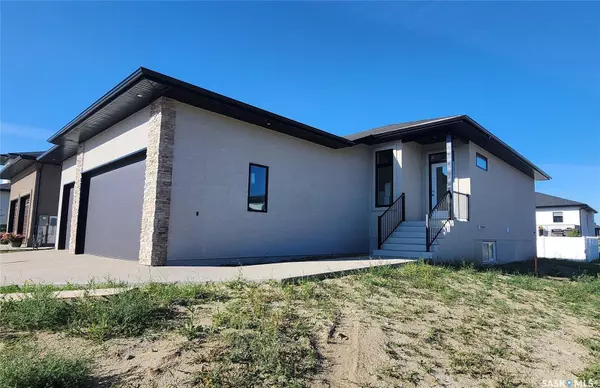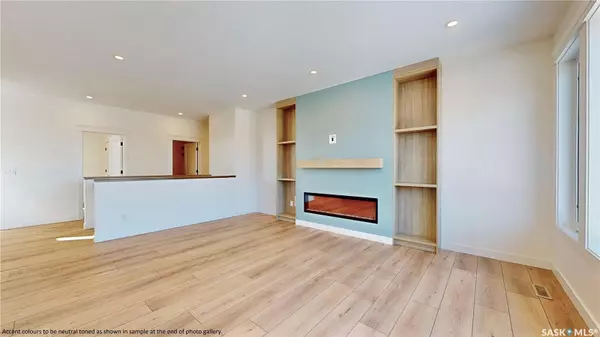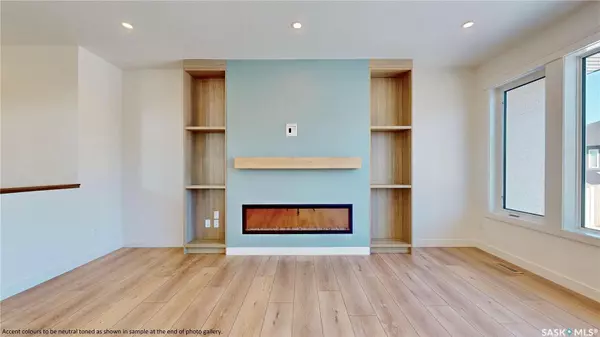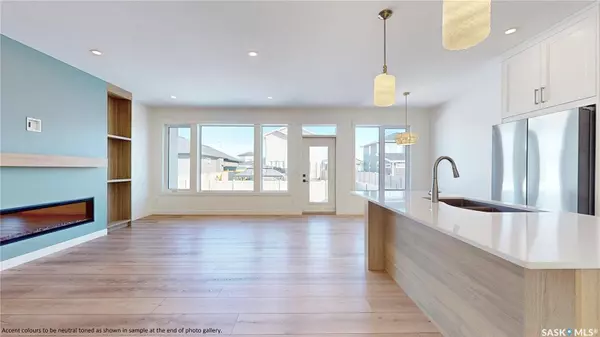Bought with Ashley Frederick-Welsh
$600,000
$599,000
0.2%For more information regarding the value of a property, please contact us for a free consultation.
49 Konanz BAY Balgonie, SK S0G 0E0
3 Beds
2 Baths
1,433 SqFt
Key Details
Sold Price $600,000
Property Type Single Family Home
Sub Type Detached
Listing Status Sold
Purchase Type For Sale
Square Footage 1,433 sqft
Price per Sqft $418
MLS Listing ID SK975013
Sold Date 10/18/24
Style Bungalow
Bedrooms 3
Year Built 2024
Lot Size 5,860 Sqft
Acres 0.13452709
Property Sub-Type Detached
Source Saskatchewan
Property Description
Are you looking for a beautiful home just a short commute from the city? You have found it, welcome to 49 Konanz Bay! This fantastic 1433 sq ft bungalow is the perfect place to call home, in the wonderful town of Balgonie. Walking into this Ripplinger-built home, you'll immediately recognize the superior craftsmanship & the attention to detail. An oversized front foyer with a convenient built-in bench & hooks greets your arrival to this home. On this spacious main floor, you'll find the common living area with 9-foot walls, a great-sized living room, a modern electric fireplace framed by two built-ins, & large windows letting in lots of natural light! The kitchen is a chef's dream, with beautiful white maple custom cabinets up to the 9 ft ceilings, crown moulding, light valance, quartz countertops,under-mount sink, custom tile backsplash, large island, built-in pantry & stainless steel appliances. Adjacent to the kitchen is a spacious dining room for family meals & entertaining. The bedrooms are a great size for children, guests, or office space. The owner's suite is fantastic with a large bedroom, attached ensuite with a walk-in shower with seat, beautiful vanity, his and her sinks, tons of built-in storage & a spacious walk-in closet! The laundry is conveniently located on the main floor in the mudroom, again with a multitude of storage solutions & another custom bench. Added value to this home is LVT Flooring in the foyer, bathrooms & laundry/mudroom as well as Luxury Vinyl Plank flooring in the great room, dining, kitchen & hallway. Exterior is a white acrylic stucco finish with stone accents on the garage & exposed aggregate driveway. Finishing off this great home is a triple garage with a center collection pit. Call your Realtor® today and don't miss this opportunity to live in a brand new stunning Ripplinger Home!
Location
Province SK
Rooms
Basement Full Basement, Unfinished
Kitchen 1
Interior
Interior Features Air Conditioner (Central), Heat Recovery Unit, Sump Pump
Hot Water Gas
Heating Forced Air, Natural Gas
Fireplaces Number 1
Fireplaces Type Electric
Appliance Fridge, Stove, Washer, Dryer, Dishwasher Built In, Garage Door Opnr/Control(S), Microwave Hood Fan
Exterior
Exterior Feature Stone, Stucco
Parking Features 3 Car Attached
Garage Spaces 6.0
Roof Type Fiberglass Shingles
Total Parking Spaces 6
Building
Lot Description Corner
Building Description Wood Frame, House
Structure Type Wood Frame
Others
Ownership Freehold
Read Less
Want to know what your home might be worth? Contact us for a FREE valuation!
Our team is ready to help you sell your home for the highest possible price ASAP

