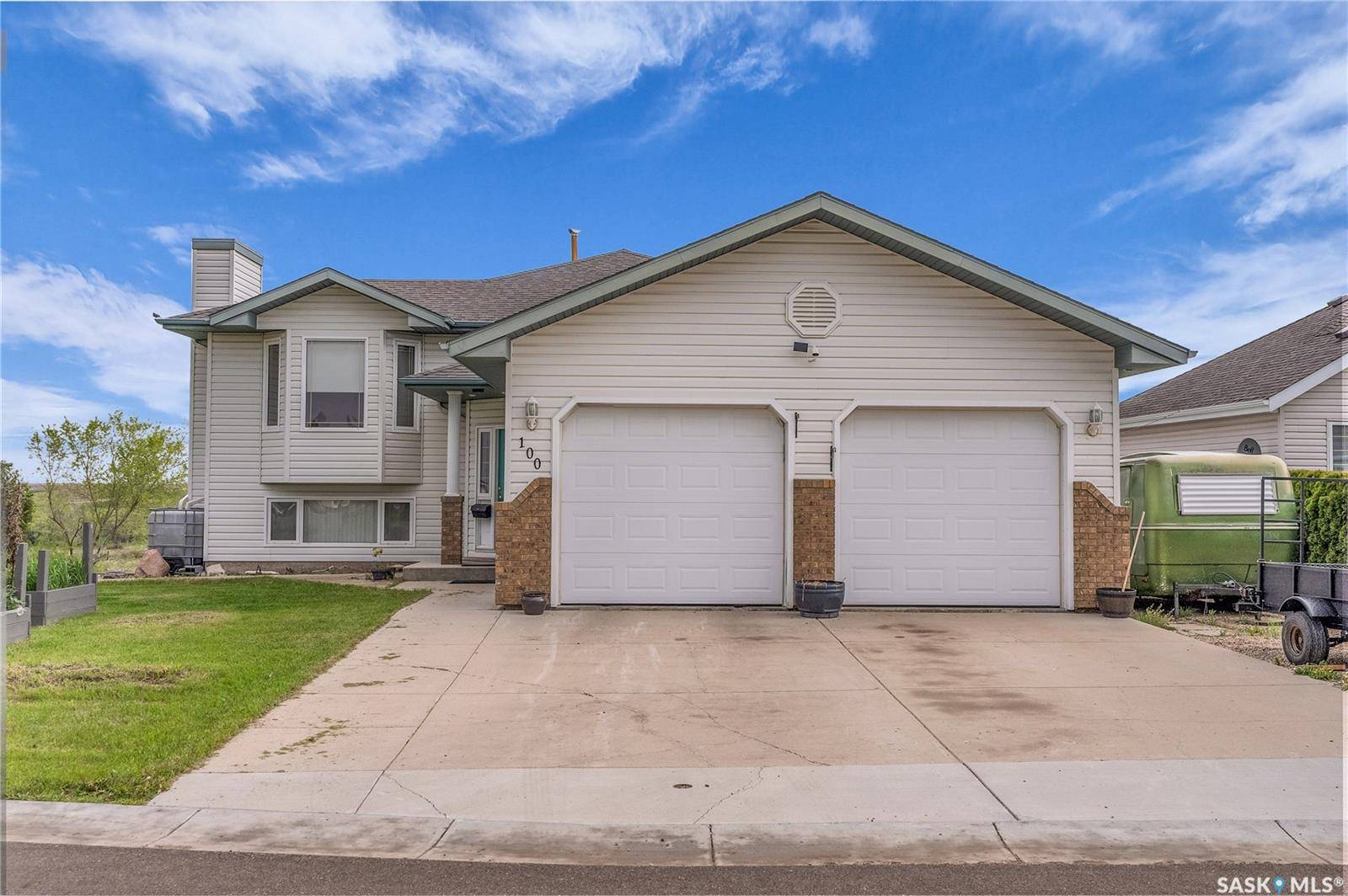Bought with Kendra Rodych
$410,000
$419,900
2.4%For more information regarding the value of a property, please contact us for a free consultation.
100 6th AVENUE E Delisle, SK S0L 0P0
5 Beds
3 Baths
1,316 SqFt
Key Details
Sold Price $410,000
Property Type Single Family Home
Sub Type Detached
Listing Status Sold
Purchase Type For Sale
Square Footage 1,316 sqft
Price per Sqft $311
MLS Listing ID SK971198
Sold Date 06/14/24
Style Bi-Level
Bedrooms 5
Year Built 1998
Lot Size 8,276 Sqft
Acres 0.19
Property Sub-Type Detached
Source Saskatchewan
Property Description
WOW, what view! This is a great family home on a quiet street, walkout lot overlooking the golf course and farm land. Upon entering you are greeted by a spacious foyer with gleaming hardwood floors, double wide closet and garage door access. On the main level is the living room with oak hardwood floor, cozy gas fireplace and beautiful hearth and mantle. next is the dining room that also has access to the large top wrap around deck(oh the view!), and the huge kitchen with plenty of countertop space for meal prep, lots of oak cabinets, backsplash, all SS appliances, a oven hood fan with direct vent outside, a computer desk, breakfast bar off the peninsula, pantry, appliance garage, cv kickplate and fabulous views from the kitchen window! Down a short hall is the large master bedroom with a walkin closet and private 3pce ensuite. There are 2 more spare bedrooms and the main 4pce bath with a relaxing jacuzzi tub and 1piece shower tub surround. Downstairs are big windows letting lots of light flood the family room with cozy carpet flooring and TV wall ready for your large screen, next is the games room that leads out to the lower concrete patio. Also with under-stair storage area, a spacious 3pce bath with shower, 2 more huge bedrooms (1 is set up to be an office), a big laundry room with soaker sink and extra storage space. Outside there is RV parking along the garage, raised garden boxes, storage shed under the deck, storage shed, lawn front and back, a covered concrete patio under the upper wrap around deck, a pad with wiring in place for a hot tub, vinyl siding with brick accents on the house, double concrete drive, the double attached garage is finished and heated, house has pvc window frames, durable fiberglass shingles('11), new heater heater('21), in floor heat in the basement and forced air upstairs, central air, cv, new fridge('22), firepit and more. You'll love the view and really appreciate that every room is big, only 1 neighbour...this house calls you!
Location
Province SK
Rooms
Basement Full Basement, Fully Finished
Kitchen 1
Interior
Interior Features Air Conditioner (Central), Air Filter, 220 Volt Plug
Hot Water Gas
Heating Forced Air, Hot Water, In Floor, Natural Gas
Fireplaces Type Gas
Appliance Fridge, Stove, Washer, Dryer, Central Vac Attached, Central Vac Attachments, Dishwasher Built In, Freezer, Garburator, Garage Door Opnr/Control(S), Hood Fan, Microwave, Oven Built In, Satellite Dish, Shed(s), Vac Power Nozzle, Window Treatment
Exterior
Exterior Feature Brick, Vinyl
Parking Features 2 Car Attached, Parking Pad, RV Parking
Garage Spaces 6.0
Roof Type Fiberglass Shingles
Total Parking Spaces 6
Building
Lot Description Backs on to Park/Green Space, Corner, Irregular
Building Description Wood Frame, House
Structure Type Wood Frame
Others
Ownership Freehold
Read Less
Want to know what your home might be worth? Contact us for a FREE valuation!
Our team is ready to help you sell your home for the highest possible price ASAP





