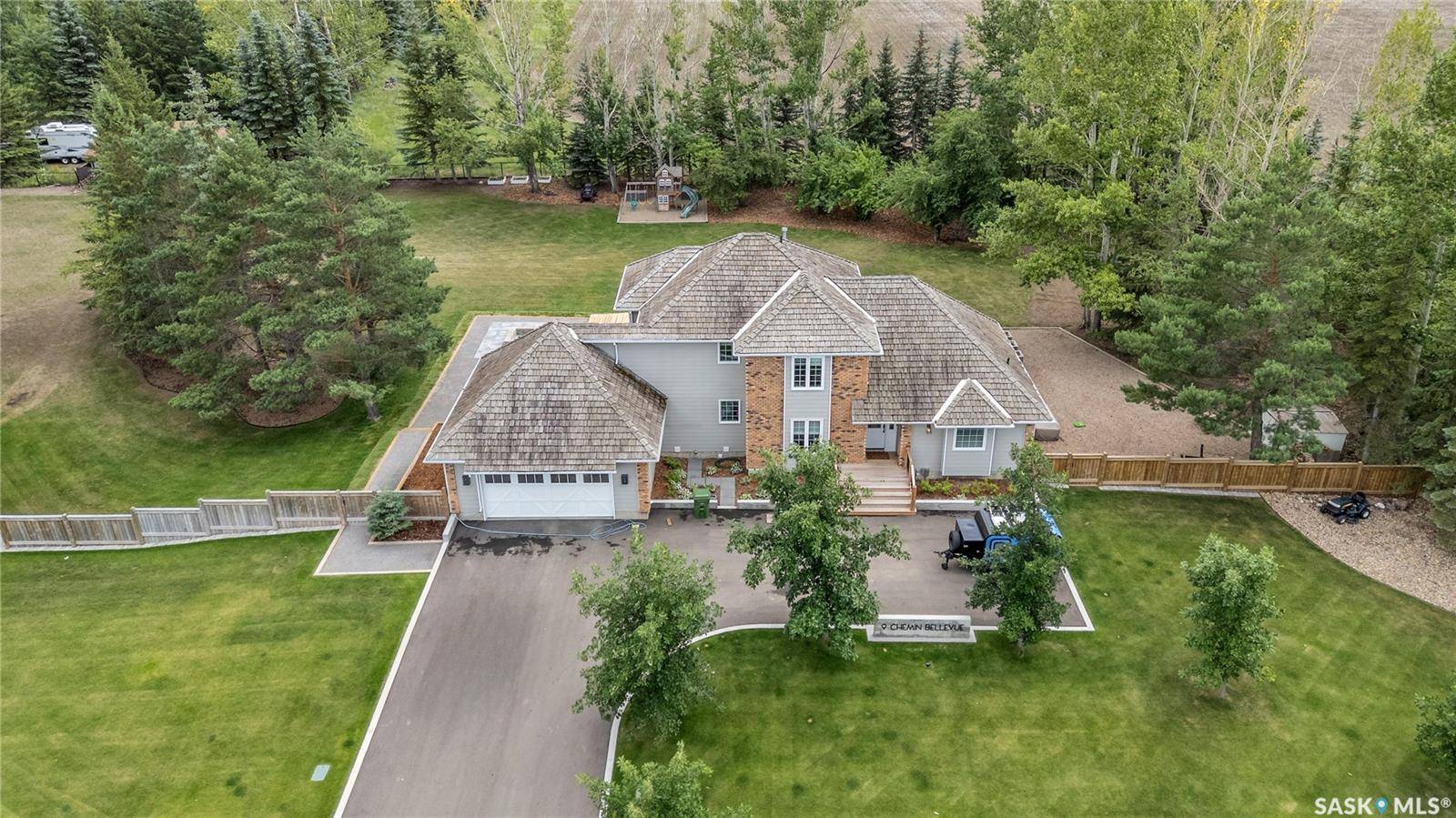9 Chemin Bellevue ROAD Battleford, SK S0M 0E0
5 Beds
4 Baths
2,334 SqFt
UPDATED:
Key Details
Property Type Single Family Home
Sub Type Detached
Listing Status Active
Purchase Type For Sale
Square Footage 2,334 sqft
Price per Sqft $385
Subdivision West Park
MLS Listing ID SK012576
Style 2 Storey
Bedrooms 5
Year Built 1988
Lot Size 1.300 Acres
Acres 1.3
Property Sub-Type Detached
Source Saskatchewan
Property Description
Location
Province SK
Community West Park
Rooms
Basement Full Basement, Fully Finished
Kitchen 1
Interior
Interior Features Air Conditioner (Central), Air Exchanger, Alarm Sys Owned, Humidifier, Play Structures, Sound System Built In, T.V. Mounts, Underground Sprinkler
Hot Water Gas
Heating Forced Air, Natural Gas
Fireplaces Number 1
Fireplaces Type Gas
Appliance Fridge, Stove, Washer, Dryer, Central Vac Attached, Central Vac Attachments, Dishwasher Built In, Garage Door Opnr/Control(S), Hot Tub, Microwave Hood Fan, Shed(s), Reverse Osmosis System, Vac Power Nozzle, Window Treatment
Exterior
Exterior Feature Brick, Composite Siding, Siding
Parking Features 2 Car Attached, Parking Spaces
Garage Spaces 5.0
Roof Type Shake
Total Parking Spaces 5
Building
Lot Description Corner, Irregular, Backs on to Field/Open Space
Building Description Wood Frame, House
Structure Type Wood Frame
Others
Ownership Freehold





