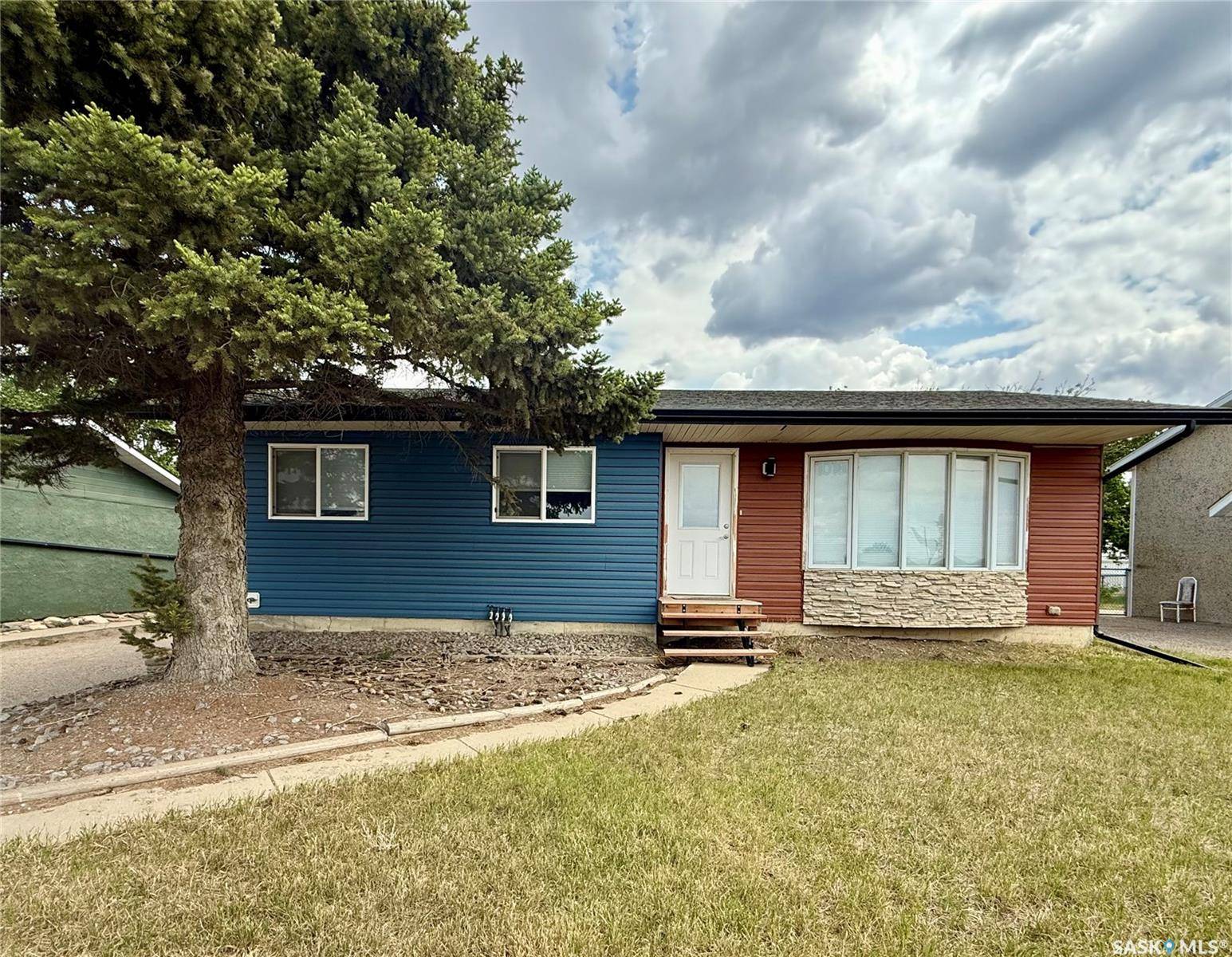1018 8th STREET W Kindersley, SK S0L 1S0
4 Beds
3 Baths
1,080 SqFt
UPDATED:
Key Details
Property Type Single Family Home
Sub Type Detached
Listing Status Active
Purchase Type For Sale
Square Footage 1,080 sqft
Price per Sqft $275
MLS Listing ID SK008226
Style Bungalow
Bedrooms 4
Year Built 1975
Lot Size 5,663 Sqft
Acres 0.13000458
Property Sub-Type Detached
Source Saskatchewan
Property Description
Location
Province SK
Rooms
Basement Fully Finished
Kitchen 1
Interior
Interior Features Air Conditioner (Central), Sump Pump
Hot Water Gas
Heating Forced Air, Natural Gas
Appliance Fridge, Stove, Washer, Dryer, Dishwasher Built In, Microwave, Shed(s), Window Treatment
Exterior
Exterior Feature Siding, Vinyl
Parking Features 2 Car Detached, Parking Pad
Garage Spaces 3.0
Roof Type Asphalt Shingles
Total Parking Spaces 3
Building
Lot Description Rectangular
Building Description Wood Frame, House
Structure Type Wood Frame
Others
Ownership Freehold





