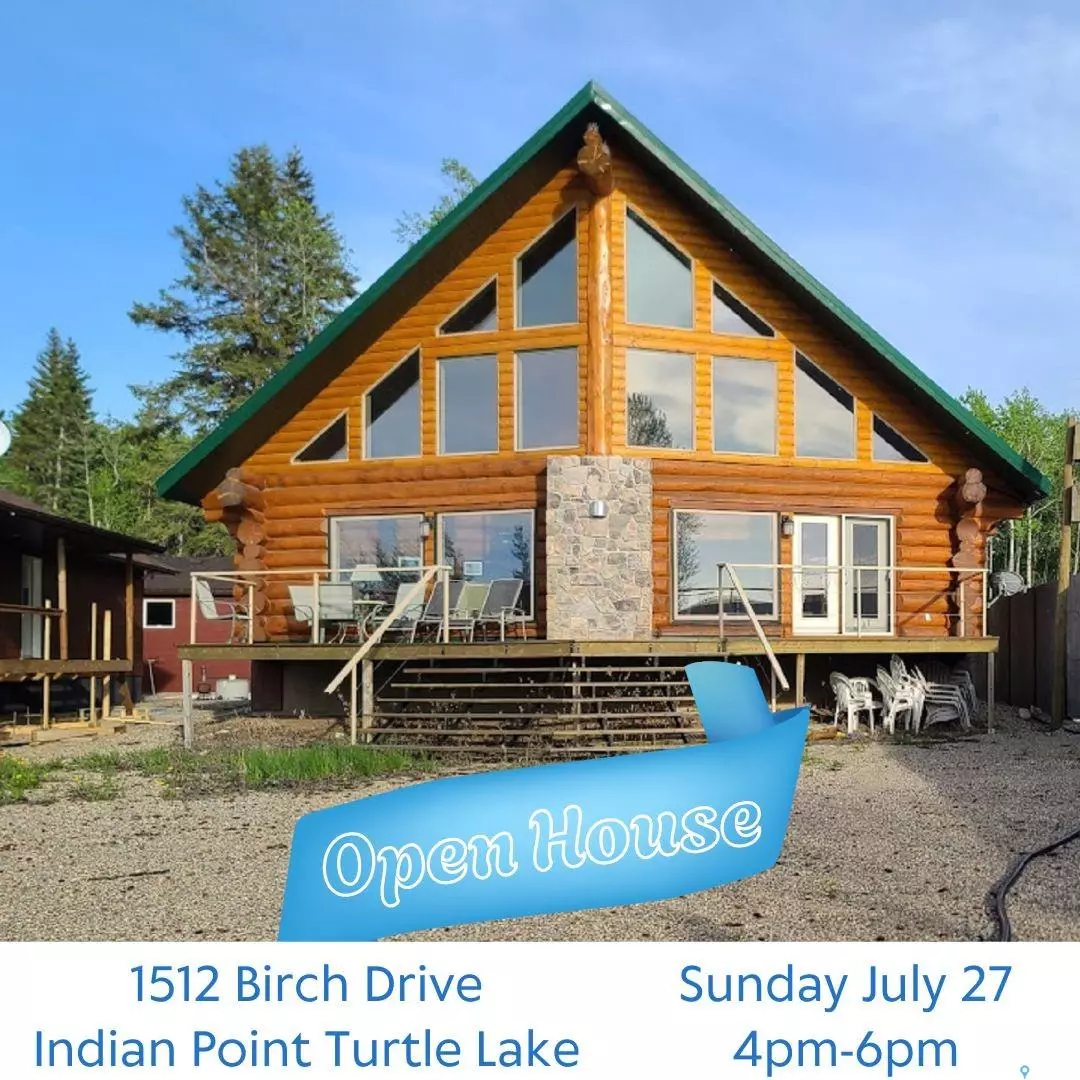1512 Birch DRIVE Turtle View, SK S0M 1J0
2 Beds
3 Baths
1,600 SqFt
OPEN HOUSE
Sun Jul 27, 4:00pm - 6:00pm
UPDATED:
Key Details
Property Type Single Family Home
Sub Type Detached
Listing Status Active
Purchase Type For Sale
Square Footage 1,600 sqft
Price per Sqft $436
Subdivision Indian Point
MLS Listing ID SK996779
Style One ½
Bedrooms 2
Year Built 2006
Lot Size 0.260 Acres
Acres 0.25998622
Property Sub-Type Detached
Source Saskatchewan
Property Description
Location
Province SK
Community Indian Point
Rooms
Basement Crawl, Not applicable
Kitchen 1
Interior
Interior Features Air Exchanger, Alarm Sys Rented, Sump Pump
Hot Water Gas
Heating In Floor, Natural Gas
Fireplaces Number 1
Fireplaces Type Gas
Appliance Fridge, Stove, Washer, Dryer, Central Vac Attached, Central Vac Attachments, Dishwasher Built In, Microwave Hood Fan, Satellite Dish, Shed(s), Window Treatment
Exterior
Exterior Feature Log
Parking Features No Garage, Parking Spaces
Garage Spaces 5.0
Roof Type Metal
Total Parking Spaces 5
Building
Lot Description Irregular, Waterfront, Cul-De-Sac
Building Description Log, House
Structure Type Log
Others
Ownership Freehold





